Seattle 10
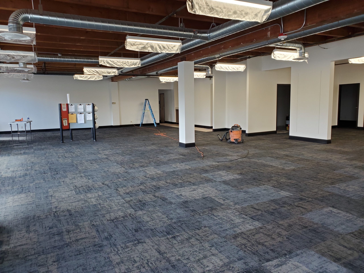
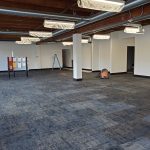
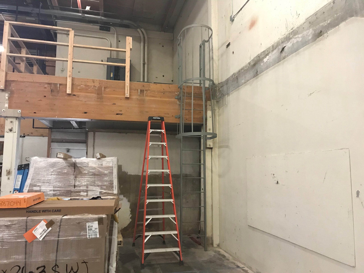
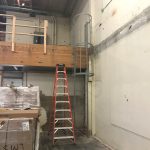
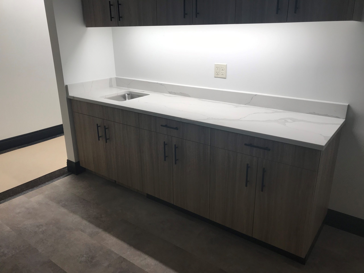
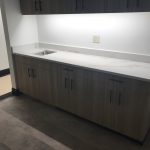
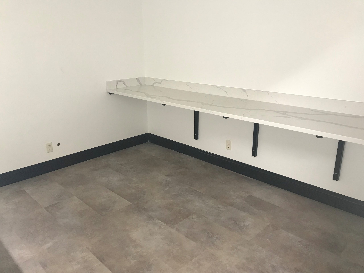
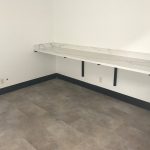
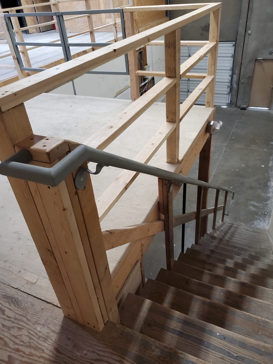
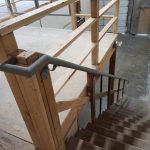
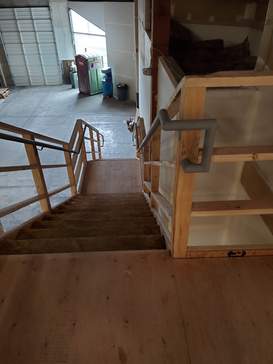
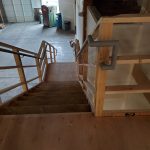
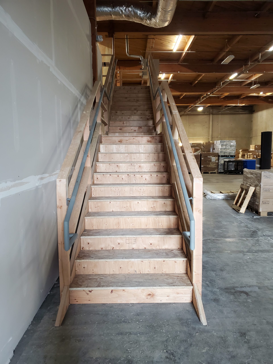
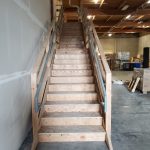
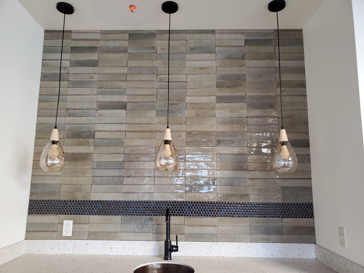
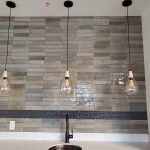
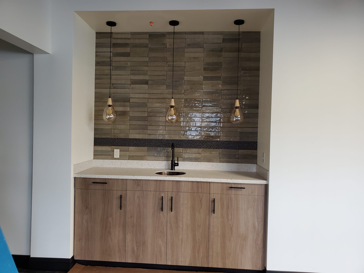
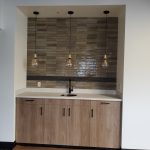
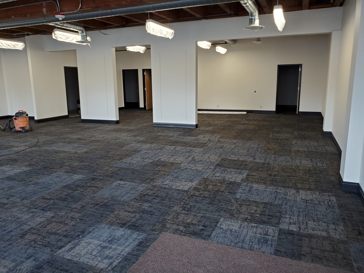
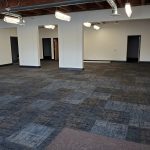
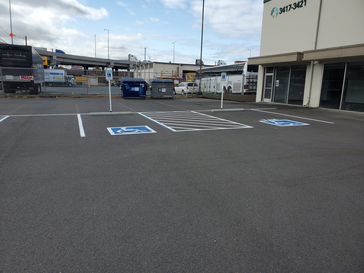
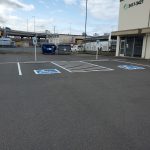
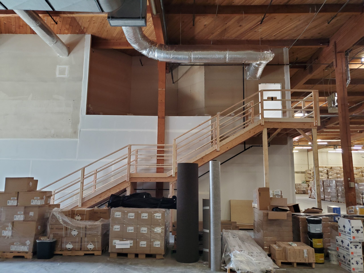
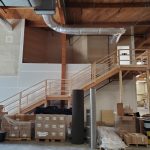
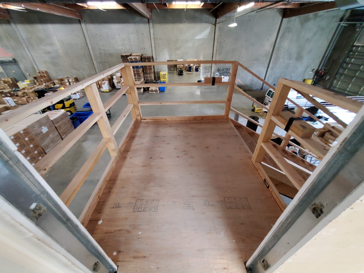
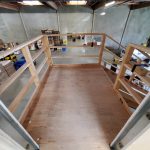
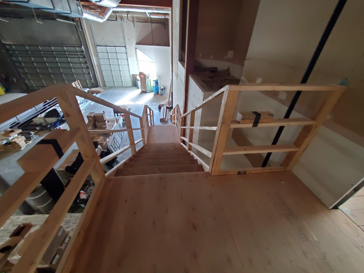
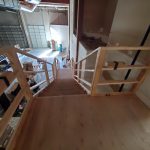
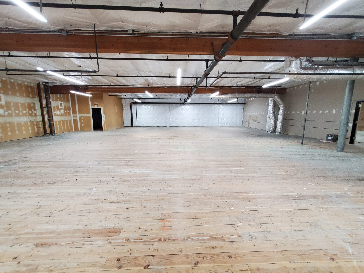
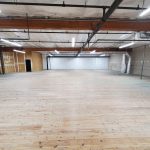
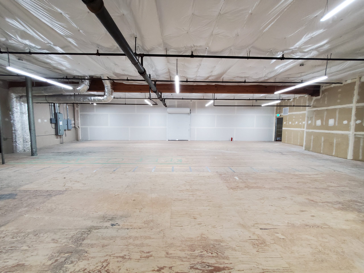
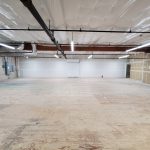
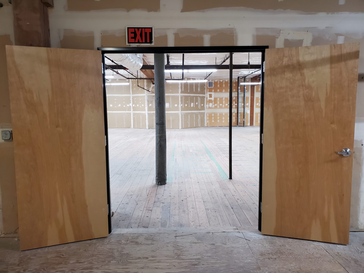
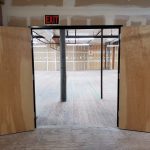
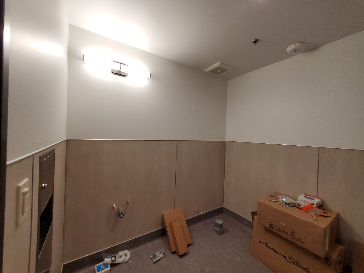
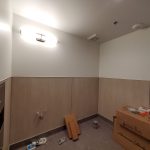
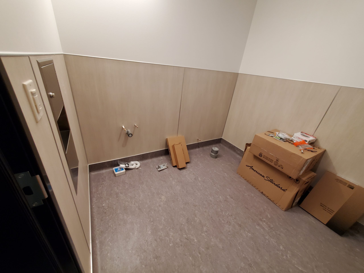
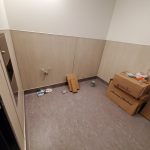
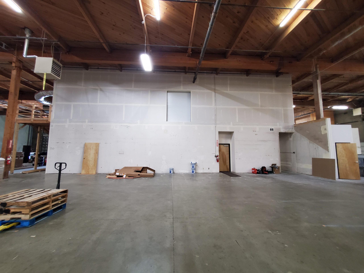
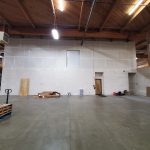
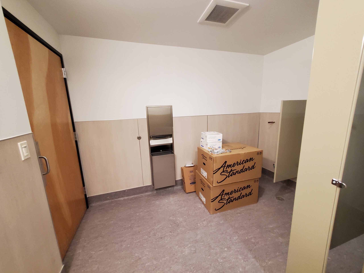
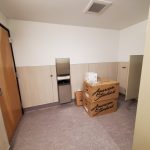
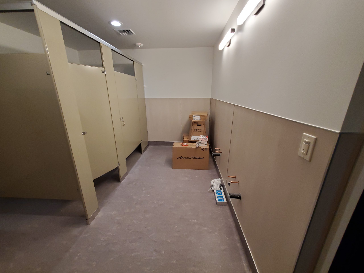
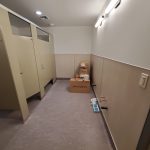
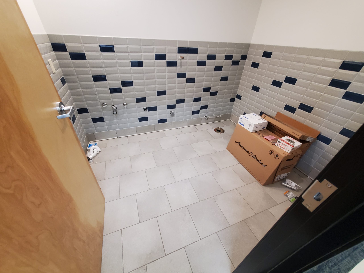
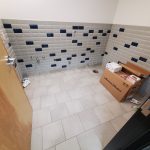
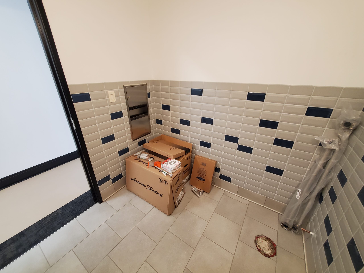
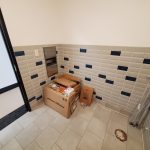
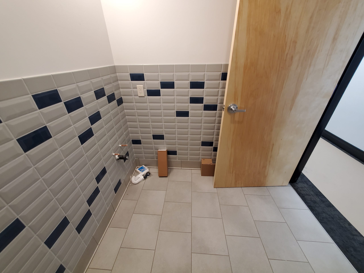
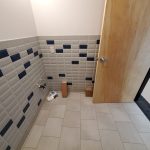
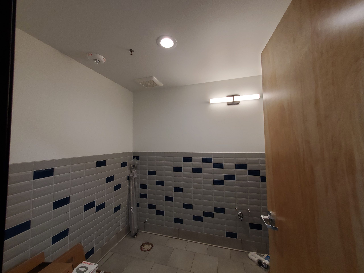
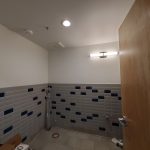
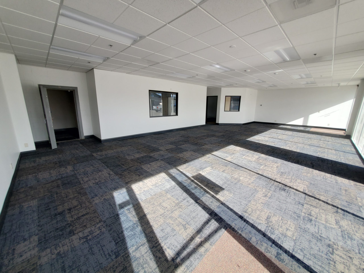
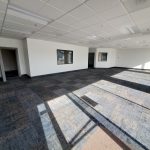
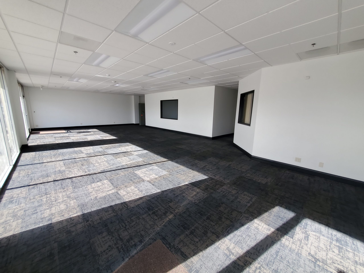
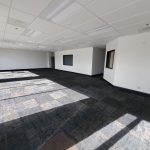
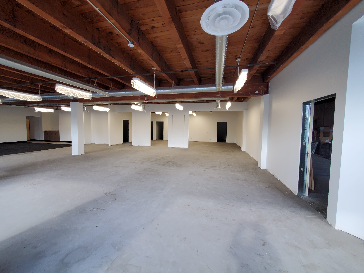
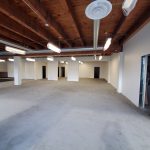
Seattle 10 TI – 2020
OWNER: Prologis
LOCATION: Seattle, WA
Located in Seattle’s SODO district, the Seattle 10 project
included demolition of approx. 7,000sf of wood mezzanine with renovation to
5,800sf of remaining mezzanine and 6,500sf of office space in this industrial
tilt up structure. Our scope covered not only construction but also design and
value engineering as we partnered with a valued client to complete this
transformation.
the shops at newcastle commons
The Shops At Newcastle Commons
The Shops at Newcastle commons was a complete ground up project consisting of (4) separate buildings on (2) lots totaling 24,500 SF of retail space and 2 acres of land development. The current tenants include Starbucks, ...
view projectTacoma Brewery Blocks Corner Project
Tacoma Brewery Blocks Corner Project
As part of an incredible transformation of multiple buildings consisting of 2 whole blocks. Boyce has taken an existing brick structure from the 1920’s and expanded that building to twice its original size. ...
view project148th retail shell
148th retail shell
This project required the demolition of a Bellevue restaurant staple, Denny’s. Keeping only minor parts of the existing slab and foundation, we provided a completely new underground utility system ....
view projectWashington State Hospital Association
Washington State Hospital Association
Boyce has provided commercial tenant improvement services for Wendy and Washington State Hospital Association (WSHA) for over 15 years ...
view projectsudstar car wash
sudstar car wash
This project is just as important below ground as it is above. With complicated water filtration and recycling systems, ...
view projectUnited Tile
United Tile
United Tile took over 18,000sf of office space and 43,000sf of warehouse in the South Seattle, ...
view projectlakeland north retail
lakeland north retail
Lakeland North Retail was a vacant piece of land in the heart of the Lakeland Hills neighborhood. Surrounded by homes and other commercial and retail sites, ...
view projectCafé Rio
Café Rio
Our first of three Café Rio restaurant projects, Boyce erected an approx. 3,200sf single story structure. This project included removing asphalt parking, all new underground utilities, ...
view project